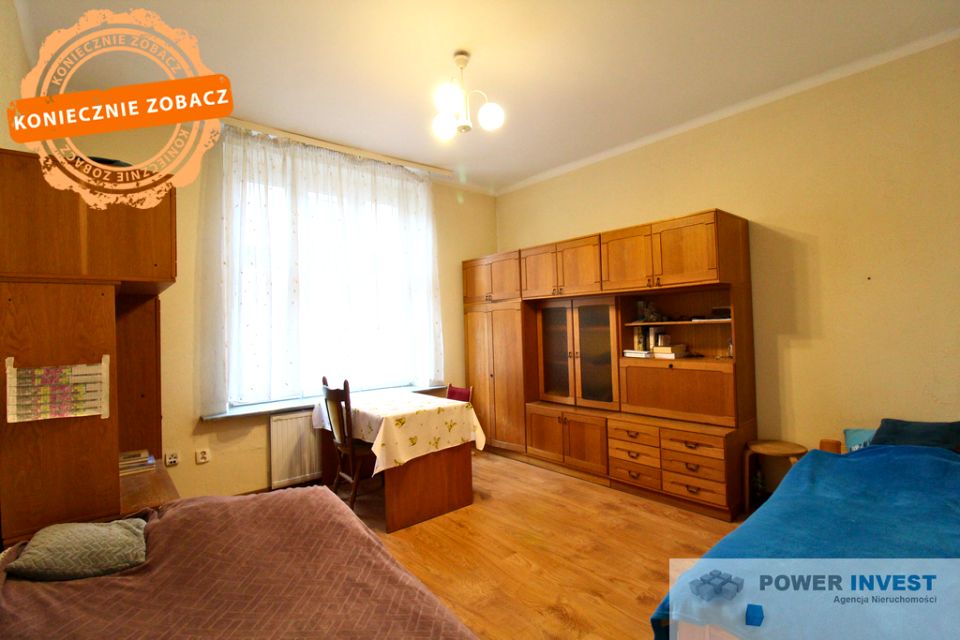Pragnę przedstawić Państwu wyjątkową nieruchomość zlokalizowaną w prestiżowej części Krakowa, zaledwie kilka minut spacerem od Rynku Głównego i Plant. To unikalna okazja inwestycyjna lub oferta dla osób szukających przestrzeni do zamieszkania podzielonego na trzy samodzielne lokale.
Nieruchomość o łącznej powierzchni 98,81 m² mieści się na 4. piętrze pięciopiętrowej, klimatycznej kamienicy z lat 20. XX wieku. Budynek wykonany z cegły z konstrukcją szkieletową, nie posiada windy, ale rekompensuje to wyjątkowy charakter i solidna konstrukcja.
Przestrzeń została sprytnie podzielona na trzy niezależne mieszkania, każde z własną kuchnią i łazienką, połączone wspólnym korytarzem. To doskonałe rozwiązanie pod wynajem krótkoterminowy lub długoterminowy, gwarantujące prywatność i komfort dla każdego lokalu.
Układ pomieszczeń:
Kawalerka z salonem i aneksem kuchennym oraz łazienką z wanną i pralką
Jednopokojowe mieszkanie z dużym pokojem dziennym, osobną kuchnią z balkonem oraz łazienką z prysznicem i pralką
Dwupokojowe mieszkanie, które obejmuje przestronny korytarz, osobne WC, łazienkę z wanną, dwa pokoje (jeden z balkonem współdzielonym z mieszkaniem jednopokojowym) oraz oddzielną kuchnię
Mieszkania są jednopoziomowe, z oknami wychodzącymi na północ i południe, co zapewnia naturalne światło przez cały dzień. Do każdego lokalu prowadzi wspólny, długi korytarz, a pomieszczenia są od siebie niezależne.
Informacje techniczne:
Wysokość pomieszczeń to 2,95 m, co daje poczucie przestrzeni i swobody
Wymienione instalacje: wodna, gazowa i elektryczna
Ogrzewanie elektryczne, ciepła woda z bojlera i piecyka gazowego
Okna PCV, podłogi panele w pokojach, płytki w kuchniach i łazienkach
Budynek i otoczenie:
Solidna kamienica z cegły z lat 20. XX wieku
Monitoring i portiernia gwarantujące bezpieczeństwo
Teren ogrodzony, dojazd asfaltową drogą oraz kostką brukową
Niski czynsz administracyjny
Duża piwnica o powierzchni około 8 9 m² w cenie nieruchomości
Miejsce postojowe na zamkniętym podwórku dostępne dla właściciela
Lokalizacja serce Krakowa
Położenie nieruchomości na cichej ulicy Starego Miasta zapewnia spokój, a jednocześnie dostęp do całej miejskiej infrastruktury sklepów, restauracji, uczelni oraz doskonałych połączeń komunikacyjnych. To miejsce z ogromnym potencjałem zarówno pod inwestycję, jak i do zamieszkania.
Zapraszam do kontaktu, chętnie odpowiem na wszystkie pytania i umówię prezentację.
Dla naszych klientów posiadamy oferty pakietów wykończeniowych z bezpłatną konsultacją z architektem.
Nasi doradcy z POWER FINANCES pomogą w uzyskaniu najlepszego finansowania/kredytu zakupu nieruchomości w rozumieniu Państwa potrzeb.
Przedstawiona oferta ma charakter informacyjny i nie stanowi oferty handlowej w rozumieniu Art.66 par.1 Kodeksu Cywilnego.
I am pleased to present to you an exceptional property located in a prestigious part of Kraków, just a few minutes' walk from the Main Market Square and the Planty Gardens. This is a unique investment opportunity or an offer for those seeking living space divided into three independent units.
The property, with a total area of 98.81 m², is situated on the 4th floor of a five-story, atmospheric tenement house from the 1920s. The building is made of brick with a skeleton structure, does not have an elevator, but this is compensated by its unique character and solid construction.
The space has been cleverly divided into three independent apartments, each with its own kitchen and bathroom, connected by a shared corridor. This is an excellent solution for both short-term and long-term rental, guaranteeing privacy and comfort for each unit.
Layout of the rooms:
Studio with a living room and kitchenette, and a bathroom with a bathtub and washing machine
One-room apartment with a large living room, separate kitchen with balcony, and a bathroom with a shower and washing machine
Two-room apartment including a spacious corridor, separate WC, bathroom with bathtub, two rooms (one with a balcony shared with the one-room apartment), and a separate kitchen
The apartments are single-level, with windows facing north and south, ensuring natural light throughout the day. Each unit is accessed via a shared, long corridor, and the rooms are independent of each other.
Technical information:
Ceiling height is 2.95 m, providing a sense of space and freedom
Replaced installations: water, gas, and electrical
Electric heating, hot water from a boiler and gas heater
PVC windows, floors panels in rooms, tiles in kitchens and bathrooms
Building and surroundings:
Solid brick tenement house from the 1920s
Monitoring and concierge ensuring security
Enclosed area, access via asphalt and cobblestone road
Low administrative fees
Large cellar of approx. 8 9 m² included in the price
Parking space in a closed courtyard available to the owner
Location the heart of Kraków
The property's location on a quiet street in the Old Town provides peace and, at the same time, access to full urban infrastructure shops, restaurants, universities, and excellent public transport connections. This is a place with huge potential both as an investment and for living.
I invite you to contact me; I will be happy to answer all questions and arrange a viewing.
For our clients, we offer finishing packages with a free consultation with an architect.
Our advisors from POWER FINANCES will help obtain the best financing/mortgage tailored to your needs.
The presented offer is for informational purposes only and does not constitute a commercial offer within the meaning of Article 66 paragraph 1 of the Civil Code
Oferta wysłana z programu dla biur nieruchomości ASARI CRM ( )



