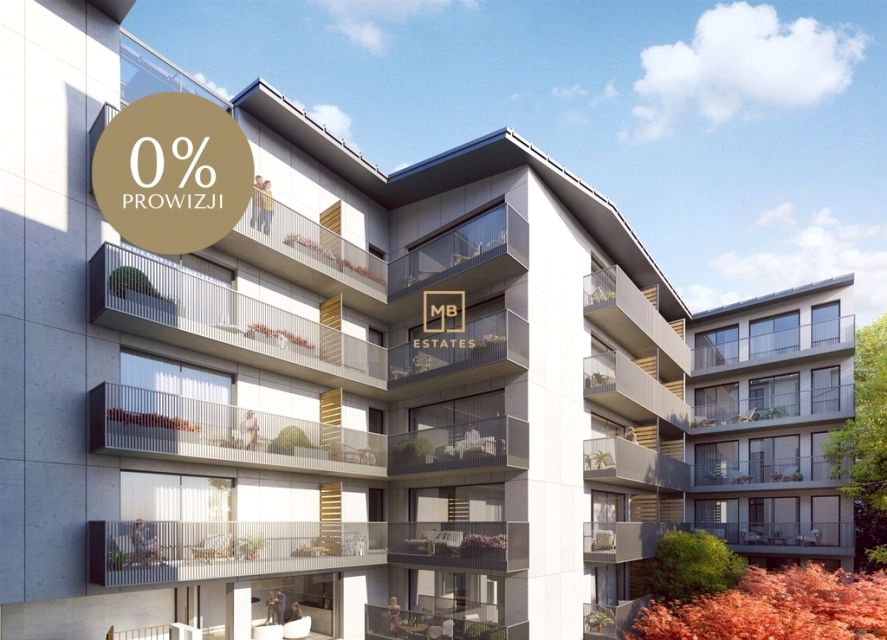O projekcie
Św. Sebastiana 18 to adres, który definiuje nowy standard życia w centrum Krakowa. To propozycja dla osób ceniących bezkompromisową jakość i wysmakowaną estetykę.
Ten butikowy projekt harmonijnie łączy wielkomiejski styl z historią, oferując unikalną przestrzeń do życia w jednej z najbardziej urokliwych części miasta.
Lokalizacja
Położona w samym sercu Krakowa inwestycja znajduje się zaledwie kilka kroków od Rynku Głównego i klimatycznego Kazimierza dzielnicy tętniącej życiem artystycznym, pełnej galerii, kawiarni i restauracji. W najbliższym otoczeniu dostępna jest pełna infrastruktura miejska: sklepy, apteki, szkoły, placówki medyczne i przystanki komunikacji miejskiej.
Bliskość krakowskich Plant czyni to miejsce idealnym także dla miłośników porannego joggingu czy spacerów pośród zieleni.
To lokalizacja, która pozwala żyć wygodnie, intensywnie i pięknie bez kompromisów.
Inwestycja
Sebastiana No. 18 to unikatowe połączenie ponadczasowego charakteru zabytkowej kamienicy z nowoczesnymi rozwiązaniami. Rewitalizacja budynku została przeprowadzona z dbałością o każdy detal zachowano oryginalną, misternie zdobioną elewację frontową oraz elementy architektury z przełomu XIX i XX wieku, w tym ceramiczne posadzki, żeliwne balustrady i sztukaterię.
Do dyspozycji mieszkańców oddano elegancką recepcję z całodobowym monitoringiem, a także strefę relaksu: nowoczesną siłownię, saunę i salę jogi. Komfort codziennego życia podnosi cicha, nowoczesna winda, a wyjątkową atmosferę całości dopełnia wewnętrzny ogród inspirowany estetyką japońską.
Integralną częścią inwestycji jest nowo powstała oficyna z windą, która stanowi nowoczesne uzupełnienie historycznej kamienicy. Ten budynek wyróżnia się minimalistyczną, współczesną architekturą z dużymi, panoramicznymi przeszkleniami, które zapewniają doskonałe doświetlenie wnętrz oraz poczucie przestrzeni. Każdy z apartamentów posiada własny balkon, co dodatkowo podnosi komfort codziennego życia. W oficynie mieści się eleganckie, reprezentacyjne lobby oraz garaż podziemny z 9 miejscami postojowymi. Nowoczesna forma budynku subtelnie wkomponowuje się w historyczny charakter całej posesji, tworząc harmonijną i prestiżową przestrzeń do życia.
Apartament
Oferowany apartament o powierzchni niemal 26,01 m² to doskonale zaprojektowana przestrzeń na pierwszym piętrze piętrze nowo powstałej oficyny. Składa się z jasnego salonu z aneksem kuchennym, łazienki z WC oraz przedpokoju.Apartament posiada balkon. To idealna propozycja dla singla, pary lub jako inwestycja premium pod wynajem krótkoterminowy.
W standardzie wykończenia przewidziano nowoczesne ogrzewanie podłogowe, które zapewnia równomierne rozprowadzenie ciepła oraz estetykę wnętrz bez widocznych grzejników. Dodatkowo apartamenty wyposażone będą w klimatyzację kanałową, dyskretnie zintegrowaną z sufitem, gwarantującą komfort termiczny przez cały rok. Wszystkie lokale zostaną oddane z wykończonymi gładziami, co pozwoli nowym właścicielom na szybsze i łatwiejsze dostosowanie wnętrz do indywidualnych potrzeb i stylu.
Kontakt do sprawy:
Patrycja Kuczma
MB Estates
tel.
About the project
Św. Sebastiana 18 is an address that defines a new standard of living in the center of Krakow. It is a proposition for people who value uncompromising quality and sophisticated aesthetics.
This boutique project harmoniously combines metropolitan style with history, offering a unique living space in one of the most charming parts of the city.
Location
Located in the heart of Krakow, the investment is just a few steps from the Main Square and the atmospheric Kazimierz - a district full of artistic life, full of galleries, cafes and restaurants. In the immediate vicinity there is full urban infrastructure: shops, pharmacies, schools, medical facilities and public transport stops.
The proximity of Krakow's Planty makes this place ideal also for lovers of morning jogging or walks among the greenery.
This is a location that allows you to live comfortably, intensely and beautifully without compromise.
Investment
Sebastiana No. 18 is a unique combination of the timeless character of a historic tenement house with modern solutions. The revitalization of the building was carried out with attention to every detail - the original, intricately decorated front elevation and architectural elements from the turn of the 19th and 20th centuries, including ceramic floors, cast iron balustrades and stucco, were preserved.
Residents have access to an elegant reception with 24-hour monitoring, as well as a relaxation zone: a modern gym, sauna and yoga room. The comfort of everyday life is increased by a quiet, modern elevator, and the unique atmosphere of the whole is complemented by an internal garden inspired by Japanese aesthetics.
An integral part of the investment is a newly built annex with an elevator, which is a modern addition to the historic tenement house. This building is distinguished by minimalist, contemporary architecture with large, panoramic glazing, which provides excellent lighting of the interiors and a sense of space. Each of the apartments has its own balcony, which additionally increases the comfort of everyday life. The annex houses an elegant, representative lobby and an underground garage with 9 parking spaces. The modern form of the building subtly blends into the historical character of the entire property, creating a harmonious and prestigious space for living.
Apartment
The offered apartment with an area of almost 26.01 m² is a perfectly designed space on the first floor of a newly built annex. It consists of a bright living room with a kitchenette, a bathroom with toilet and a hall. The apartment has a balcony. It is an ideal proposition for a single, a couple or as a premium investment for short-term rental.
The standard finish includes modern underfloor heating, which ensures even heat distribution and interior aesthetics without visible radiators. Additionally, the apartments will be equipped with duct air conditioning, discreetly integrated with the ceiling, guaranteeing thermal comfort all year round. All premises will be handed over with finished plasters, which will allow new owners to quickly and easily adapt the interiors to their individual needs and style.
Contact for the case:
Patricia Kuchma
MB Estates
tel.
Oferta wysłana z programu dla biur nieruchomości ASARI CRM ( )



