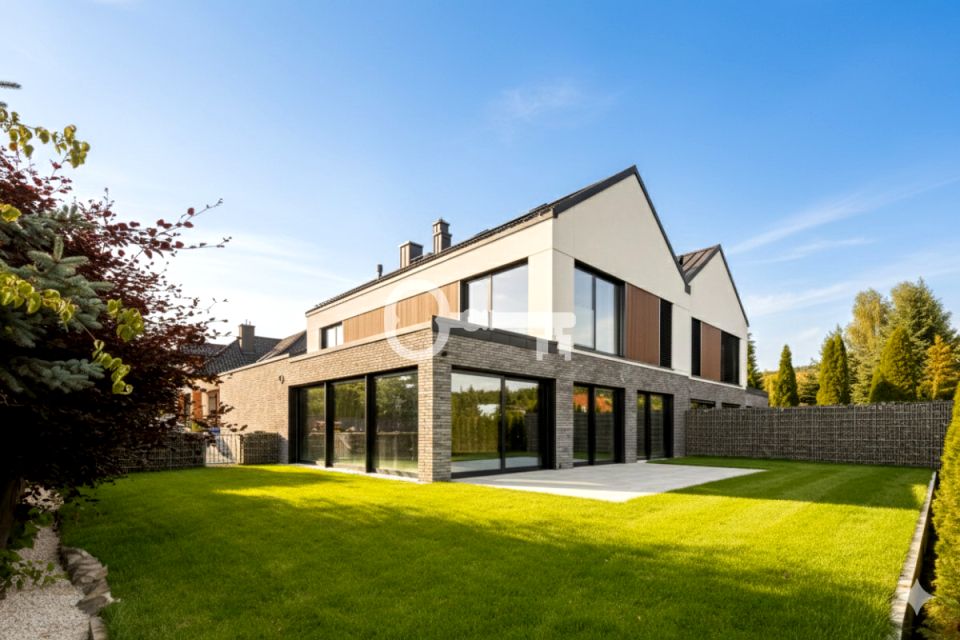NOWOCZESNY DOM Z ORANŻERIĄ | W STANDARDZIE PREMIUM
Na krakowskiej Woli Justowskiej | Nowy budynek | 2+2 lub 2+3 | Ogromny potencjał aranżacyjny | Oranżeria z przeszkleniem
*****
ROZKŁAD POMIESZCZEŃ:
Powierzchnia całkowita nieruchomości: 335,88 m2 (295m2 pow. użytkowej)
Część dzienna (139,45 m2):
* Hol 5,01 m2,
* salon z jadalnią i spektakularną oranżerią 79,04 m2,
* toaleta 2,34 m2,
* pomieszczenie techniczne 3,79 m2,
* garaż dwustanowiskowy 37,43 m2,
* strefa wejściowa 11,85 m2.
Część prywatna (93,24 m2):
* Sypialnia master 22,48 m2,
* łazienka master 8,24 m2,
* garderoba master 8,25 m2,
* łazienka główna 8,69 m2,
* sypialnia 1 - 19,44 m2,
* sypialnia 2 - 15,77 m2,
* korytarz 10,44 m2.
Poddasze (do własnej aranżacji):
* Otwarta przestrzeń o wielu możliwościach: kino domowe, siłownia, gabinety, pokoje dzieci, strefa wellness itp. 103,19 m2
STANDARD:
Dom został zaprojektowany i przygotowany do wykończenia w najwyższym standardzie. W całym budynku rozprowadzone jest ogrzewanie podłogowe oraz instalacja rekuperacji z urządzeniem. Każda kondygnacja została wyposażona w instalację klimatyzacyjną oraz przygotowanie pod żaluzje fasadowe montowane podtynkowo.
Zainstalowano pełną infrastrukturę pod system inteligentnego domu (BMS), co umożliwia sterowanie oświetleniem, ogrzewaniem, roletami czy bezpieczeństwem z poziomu aplikacji. Dodatkowo dom zabezpieczony jest systemem alarmowym, monitoringiem oraz automatyczną bramą wjazdową z napędem i sygnalizatorem.
Teren zewnętrzny został w pełni zagospodarowany: trawnik z rolki, system automatycznego nawadniania, nasadzenia zieleni, oświetlenie ogrodu oraz wykończone podjazdy i ścieżki komunikacyjne.
Wnętrze pozostaje do dowolnej aranżacji - możesz je zaprojektować od podstaw zgodnie z własnym stylem i potrzebami, z możliwością współpracy z rekomendowanymi architektami oraz ekipami wykonawczymi.
Budynek:
Nowoczesna bryła, przemyślany układ funkcjonalny i możliwość elastycznego zagospodarowania każdego metra kwadratowego to największe atuty tej inwestycji. Budynek oddany zostanie w stanie deweloperskim w 2025 roku - gotowy na wykończenie i urządzenie wnętrz według indywidualnego projektu.
LOKALIZACJA:
Wola Justowska - najbardziej prestiżowa, zielona i bezpieczna dzielnica Krakowa. Okolica willowa, spokojna, pełna terenów rekreacyjnych i zieleni. W bezpośrednim sąsiedztwie znajduje się Las Wolski, liczne ścieżki spacerowe i rowerowe, szkoły, przedszkola i doskonała komunikacja z centrum miasta.
Nieruchomość położona jest w kameralnej części dzielnicy - w miejscu, gdzie cisza i zieleń łączą się z prestiżem. To idealne miejsce dla rodzin, które szukają połączenia natury, prywatności i komfortu życia w mieście.
INFORMACJE DODATKOWE:
* 3 miejsca postojowe: 2 w garażu, 1 zewnętrzne.
* Parking dla gości na terenie inwestycji.
* Możliwość pełnego wykończenia wnętrz pod klucz.
* Dom nigdy niezamieszkany - stan idealny.
* Ekspozycja południowa - doskonałe doświetlenie przez cały dzień.
Serdecznie zapraszam na prezentację!
KONTAKT:
Dawid Miszczyk:
Przedstawiona wyżej oferta nie jest ofertą handlową w rozumieniu przepisów prawa, lecz ma charakter informacyjny. Partners International dokłada starań, aby treści przedstawione w naszych ofertach były aktualne i rzetelne. Dane dotyczące ofert uzyskano na podstawie oświadczeń sprzedających.
CONTACT:
Dawid Miszczyk:
The outlined above proposal is not a commercial offer for the purposes of the law but is informative. All data relating to real estate was obtained on the basis of statements of the Sellers.
MODERN HOUSE WITH A CONSERVATORY | IN PREMIUM STANDARD
In Krakow's Wola Justowska district | New building from 2025 | 2+2 or 2+3 | Huge design potential | Conservatory with glazing
*****
ROOM LAYOUT:
Ground floor:
* Large entrance hall with communication,
* Spacious living room with dining area and spectacular conservatory,
* Kitchen with the possibility of separating a pantry,
* Study / guest room,
* Bathroom with shower,
* Utility room / laundry room,
* Double garage with access to the living area.
First floor:
* Master bedroom with private bathroom and walk-in closet,
* Two additional bedrooms,
* Large main bathroom with bathtub and shower,
* Walk-in closet or laundry room,
* Possibility of separating an additional room / study,
Attic (for your own arrangement):
* Open space with many possibilities: home cinema, gym, studies, children's rooms, wellness area, etc.
STANDARD:
The house has been designed and prepared for finishing to the highest standard. Underfloor heating and a heat recovery system with a device are installed throughout the building. Each floor is equipped with air conditioning and preparation for flush-mounted facade blinds.
Full infrastructure for a smart home system (BMS) has been installed, allowing lighting, heating, blinds, and security to be controlled via an app. In addition, the house is secured with an alarm system, monitoring, and an automatic entrance gate with a drive and siren.
The outdoor area has been fully landscaped: rolled lawn, automatic irrigation system, greenery, garden lighting, and finished driveways and paths.
The interior remains open to any arrangement - you can design it from scratch according to your own style and needs, with the possibility of working with recommended architects and construction teams.
Building:
A modern structure, a well-thought-out functional layout, and the possibility of flexible use of every square meter are the greatest advantages of this investment. The building will be delivered in a developer's standard in 2025 - ready for finishing and interior design according to an individual project.
LOCATION:
Wola Justowska - the most prestigious, green, and safe district of Krakow. A quiet residential area, full of recreational areas and greenery. In the immediate vicinity, there is the Wolski Forest, numerous walking and cycling paths, schools, kindergartens, and excellent transport links to the city center.
The property is located in a quiet part of the district - in a place where peace and greenery combine with prestige. It is an ideal place for families looking for a combination of nature, privacy, and comfortable city living.
ADDITIONAL INFORMATION:
* 3 parking spaces: 2 in the garage, 1 outside.
* Guest parking on the premises.
* Possibility of full turnkey interior finishing.
* The house has never been inhabited - perfect condition.
* South-facing - excellent lighting throughout the day.
Feel free to contact me!



