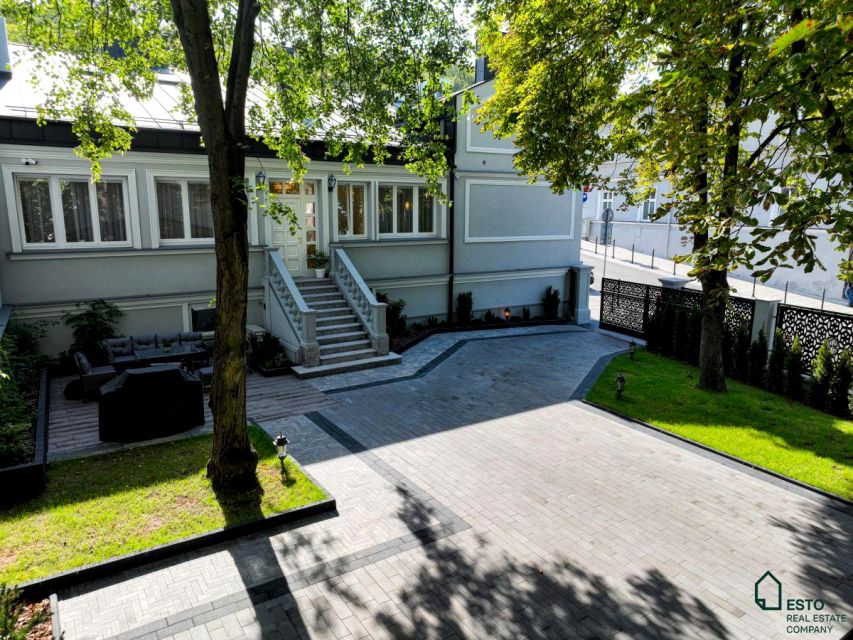Takich ofert już nie ma. Te wyjątkowe lokalizacje w Krakowie zabudowały się budynkami wielorodzinnymi, apartamentowcami, blokami, itp. Tutaj została działka z ogrodem, w samym sercu historycznego Podgórza, bardzo blisko centrum, w drugiej linii zabudowy.
Wyobraź sobie, że jesteś Krakowie, właśnie wracasz z filharmonii, Muzeum Czartoryskich, Kongresu w ICE albo po prostu z zakupów. Nie męczysz się z jakimiś szlabanami w parkingach podziemnych, głośnymi sąsiadami, kartą do recepcji, kodami, hasłami, fakturami za zarządzanie - nie, tego tu nie ma. Tutaj w 10 minut od centrum szofer zawozi Cię do domu, na własny parking. Od razu cieszysz się zielenią, starym i wysokim drzewostanem. Dookoła wysokie ogrodzenie oddziela Cię od świata. Wchodzisz do posiadłości i relaksujesz się w pięknych wnętrzach, ciszy i to w samym sercu historycznej dzielnicy, w Wilii z 1888 r.
Willa znajduje się w samym sercu starego Podgórza w Krakowie u zbiegu ulic Zamoyskiego i Smolki, naprzeciw teatru KTO. Otoczona ogrodem ze starymi drzewami. Kamienica położona na działce o pow. 617m2 z własnym zjazdem od ul. Smolki, parkingiem wewnętrznym z wiatą na 3 samochody, dodatkowo 3-4 miejsca postojowe na posesji. Składa się z parteru o pow. 209,3 m2, poddasze użytkowe o pow. 185 m2 oraz piwnic o pow. 89.7 m2.
W kamienicy znajdują się : trzy sypialnie, duży gabinet, dwie łazienki, wc, dwie garderoby, hall, korytarz, wiatrołap, duży salon połączony z jadalnią, kuchnia, pralnia, otwarte poddasze typu loft, piwnice w których znajduje się kotłownia oraz pomieszczenie na wina.
Kamienica po generalnym remoncie wraz z wymianą wszystkich instalacji, izolacji, okładzin i pokryć. W budynku zastosowano najwyższej jakości materiały premium, a prace remontowe wykonywały renomowane firmy krakowskie.
W całym budynku zastosowano wylewki anhydrytowe oraz ogrzewanie podłogowe z podziałem na strefy z możliwością sterowania każdego pomieszczenia oddzielnie. Kotłownia wyposażona w najwyższej jakości urządzenia marki Viessmann: kocioł gazowy kondensacyjny -1 szt, kocioł elektryczny- 1 szt, zasobnik 150L, uzdatniacz wody + dodatkowe filtry wodne.
Dom posiada instalację fotowoltaiczną, najwyższej jakości system monitoringu, system alarmowy, klimatyzację w każdym z pokoi z funkcją oczyszczania powietrza, internet światłowodowy (multiroom-4xTV), instalację ładowania samochodu elektrycznego, bramę wjazdową na pilota.
Budynek wykończony i wyposażony w najwyższym standardzie: podłogi dąb olejowany szczotkowany, granitowe schody wejściowe, granitowe blaty w kuchni oraz w łazienkach, belgijska sztukateria, system dekoracji oraz farb fiirmy Flugger.
Budynek sprzedawany wraz z wyposażeniem oraz meblami. Zdjęcia nieruchomości nie oddają wyjątkowości tego miejsca. Zapraszam na prezentację.
There are no such offers anymore. These unique locations in Krakow have been developed with multi-family buildings, apartment buildings, blocks of flats, etc. Here is a plot with a garden, in the heart of historic Podgórze, very close to the center, in the second building line.
Imagine that you are in Krakow, just coming back from the Philharmonic, the Czartoryski Museum, the ICE Congress or just from shopping. You don't have to deal with any barriers in underground car parks, loud neighbors, a reception card, codes, passwords, management invoices - no, it's not here. Here, in 10 minutes from the center, the chauffeur takes you home, to its own parking lot. You immediately enjoy the greenery, the old and tall trees. All around, a high fence separates you from the world. You enter the property and relax in beautiful interiors, silence and in the heart of the historic district, in Neris from 1888.
The uniqueness of this tenement house was appreciated in Gazeta Krakowska (link below), and soon there will be more press materials, as editorial offices are asking about this metamorphosis. This villa was also mentioned in the historical books of Podgórze (the owner will provide insight for those interested).
Local article about Villa
The villa is located in the heart of old Podgórze in Krakow, at the intersection of Zamoyskiego and Smolki Streets, opposite the KTO Theatre. Surrounded by a garden with old trees. The tenement house is located on a plot of the area. 617m2 with its own exit from ul. Smolki, internal car park with a shelter for 3 cars, additionally 3-4 parking spaces on the property. It consists of a ground floor with an area of 209.3 m2, usable attic with an area of 185 m2 and cellars with an area of 89.7 m2.
The tenement house has: three bedrooms, a large study, two bathrooms, a toilet, two wardrobes, a hall, a corridor, a vestibule, a large living room with a dining room, a kitchen, a laundry room, an open loft attic, cellars with a boiler room and a wine room. .
The tenement house after a general renovation with the replacement of all installations, insulation, cladding and coverings. The highest quality premium materials were used in the building, and renovation works were carried out by renowned Krakow companies. Anhydrite screeds and underfloor heating with division into zones with the possibility of controlling each room separately have been used throughout the building. The boiler room is equipped with the highest quality Viessmann devices: gas condensing boiler - 1 pc, electric boiler - 1 pc, 150L tank, water conditioner + additional water filters.
The house has a photovoltaic installation, the highest quality monitoring system, alarm system, air conditioning in each room with air purification function, fiber optic internet (multiroom-4xTV), electric car charging system, remote control gate.
The building is finished and equipped to the highest standard: brushed oiled oak floors, granite entrance stairs, granite countertops in the kitchen and bathrooms, Belgian stucco, Flugger decoration and paint system.
The building is sold with equipment and furniture. The photos of the property do not reflect the uniqueness of this place. I invite you to the presentation.

